A 1970s house on an experimentally planned suburban site in Canberra has been reorganised and reoriented through two precisely placed but loosely programmed additions to ‘front’ and ‘rear’.
Japanese influences are evident in the original house and courtyard and Radburn planning principles in the battle axe block - the unfenced ‘front’ boundary is to a public pedestrian path while the ‘rear’ driveway leads to the street.
The principal architectural idea is to amplify these distinctive attributes while providing legible entries and introducing circular routes.
The additions internalise seven external openings - slotting under the existing eaves to the ‘rear’ and matching the footprint of a demolished deck to the ‘front’. The additions function equally for utility, or to detour, gaze out and welcome in.
Inside, these circular routes enrich living patterns while outside, a new circular path skirts a new pool and gathers up narrow and generous spaces into a continuous whole.
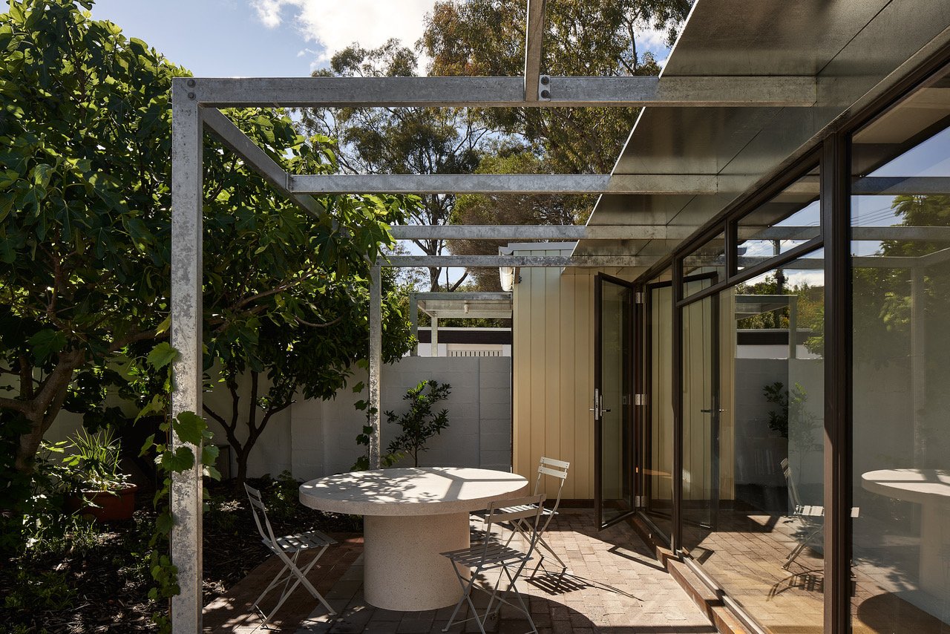
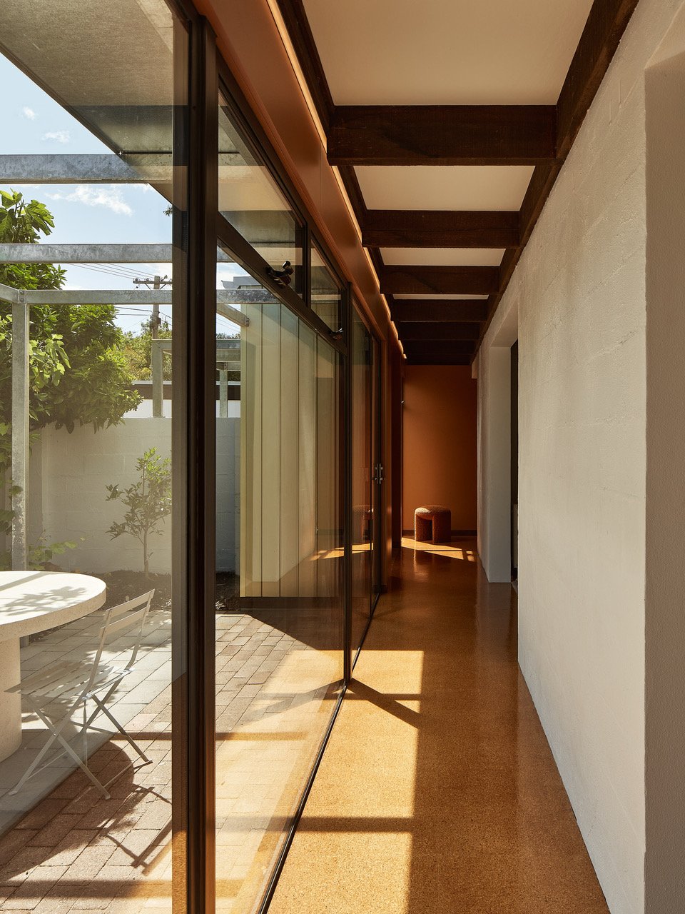
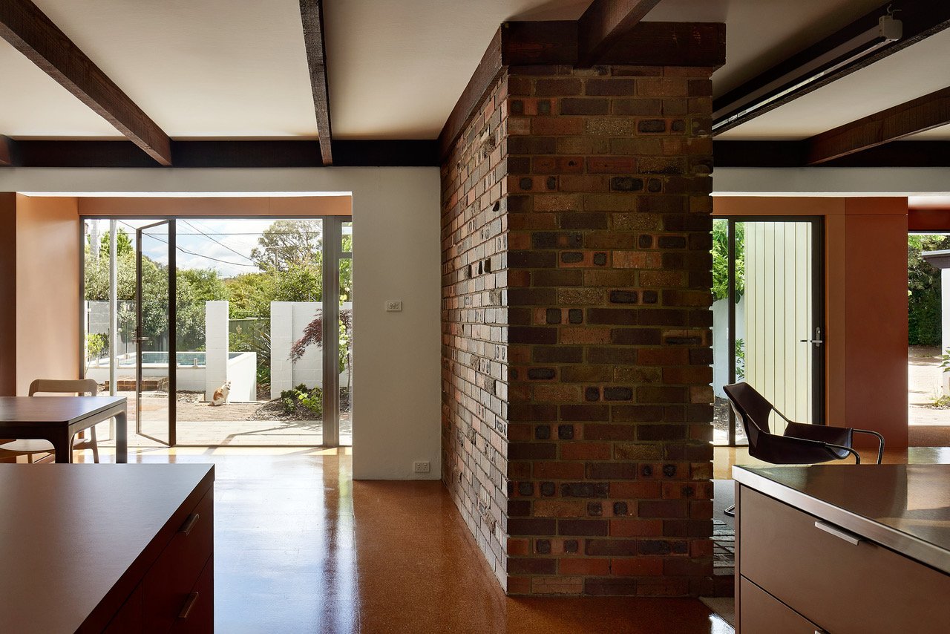
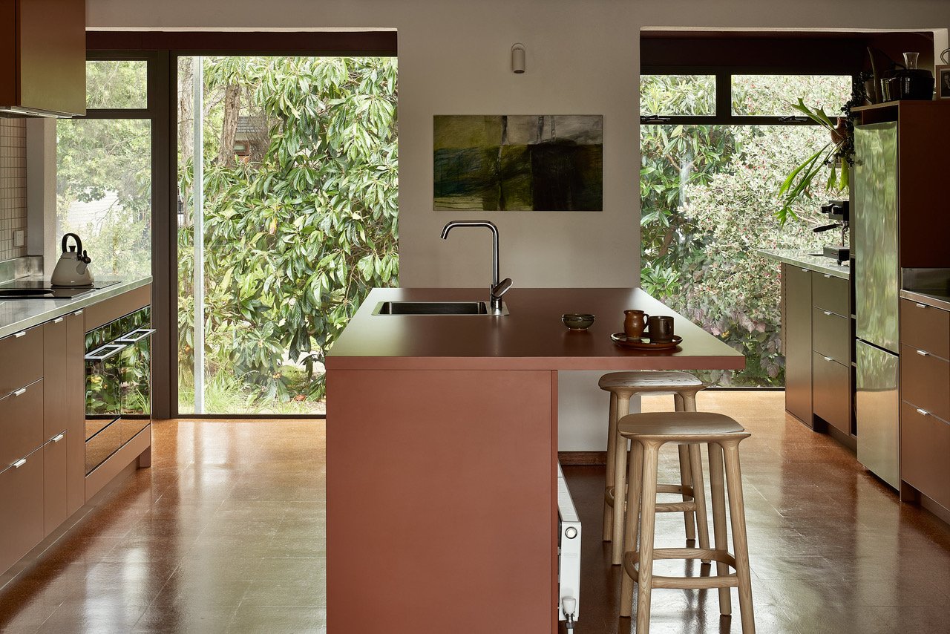
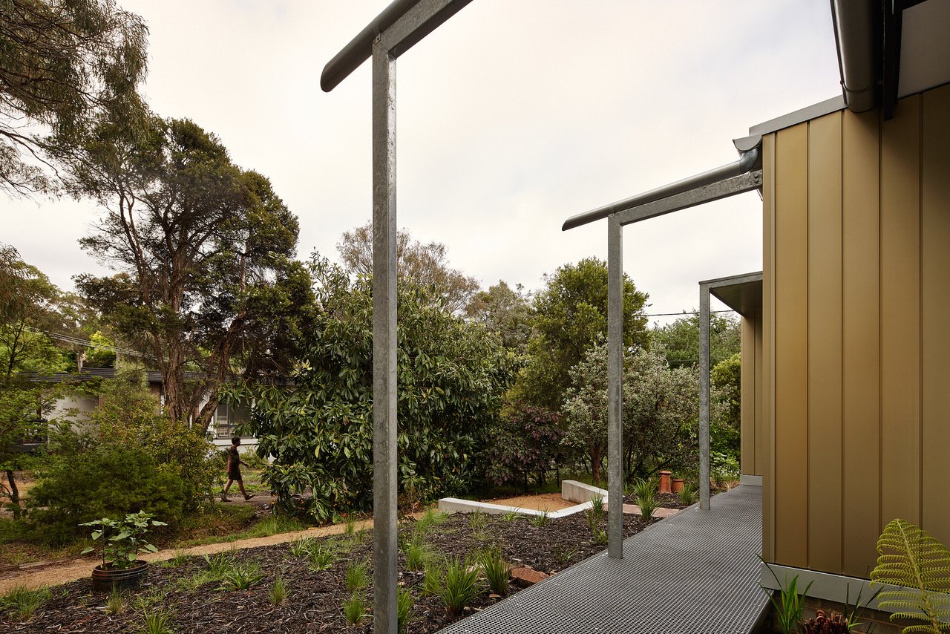
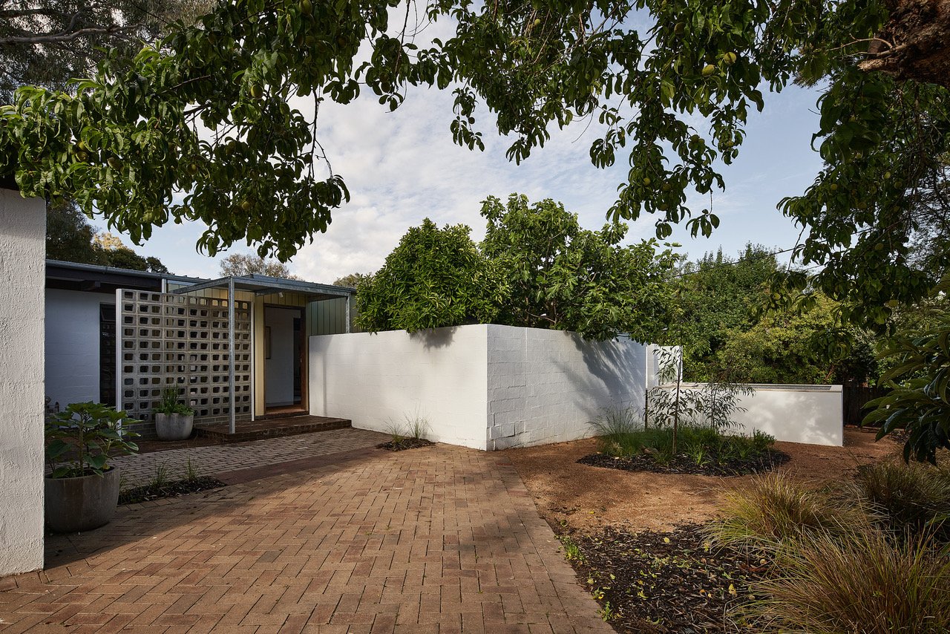
2024 AIA ACT Chapter Gene Wilsford Award for Residential Architecture - Houses (Alterations and Additions)
2024 AIA ACT Chapter Canberra Medallion